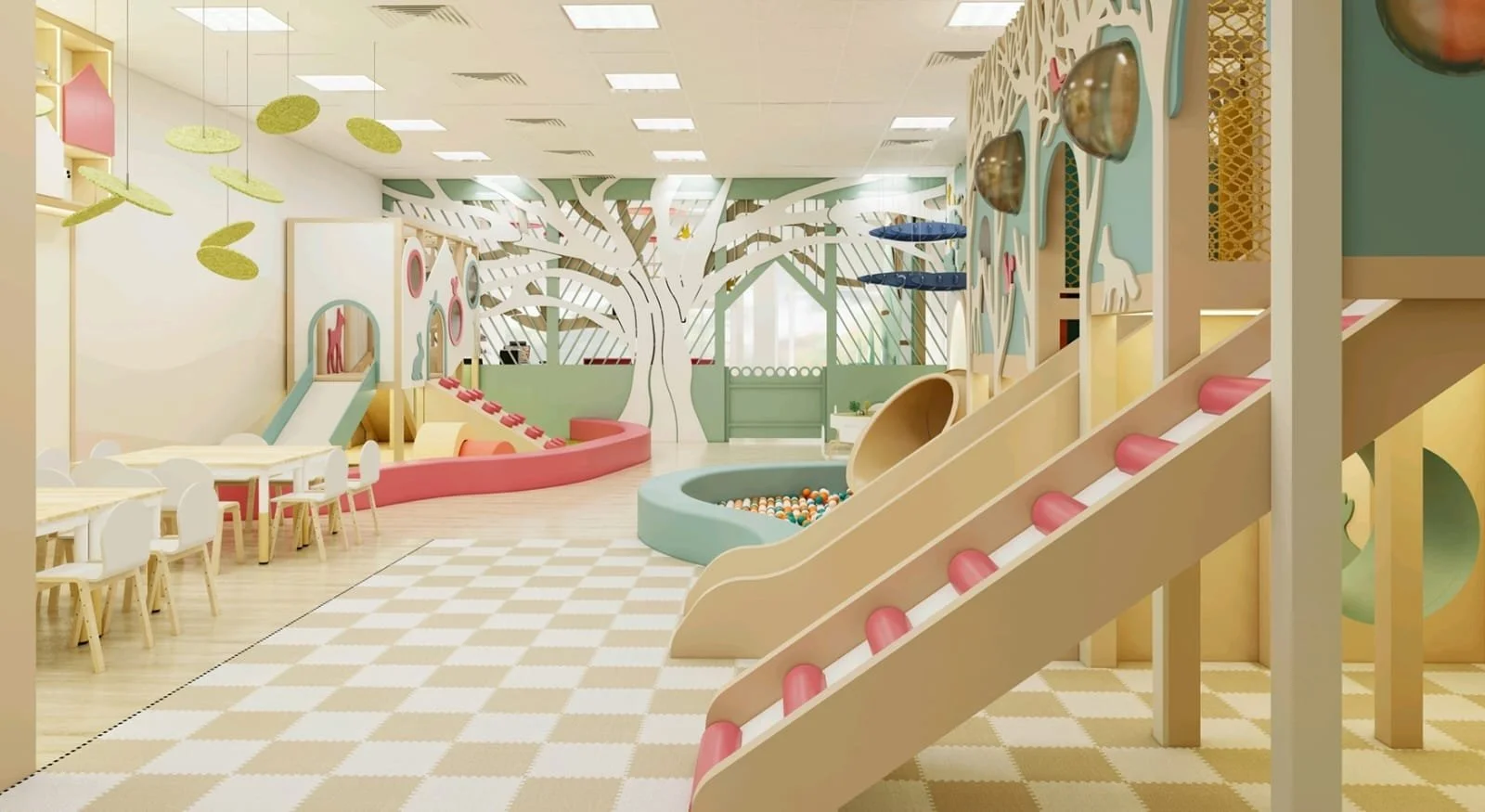Why More Workplaces Are Adding On Site Daycares And Why the Play Space Design Matters
Pastel themed indoor play space with slides, ball pit, tree décor,
The moment we imagined a daycare inside a sleek office building, one thing became clear: we’re going to make it magical.
Because it’s not just about having childcare nearby. It’s about creating an environment that feels purposeful, beautiful, and built to support the real needs of children and working families.
At KidandCad, we believe modern workplaces should support modern life providing parents with spaces that nurture and inspire their children. Our high end, custom designed play spaces integrate seamlessly into the workplace, crafted in house and installed with unmatched white glove care.
On Site Daycares in Office Buildings: The Future is Family Friendly
Workplace culture is changing. Today’s employees are balancing meetings with nap schedules, Slack messages with snack prep. And smart developers are responding by integrating childcare amenities directly into their commercial buildings.
We’re not talking about off site centers or temporary pop ups. We’re talking on site daycares, thoughtfully designed into the layout of modern office spaces.
Here’s why that shift matters:
Companies attract and retain top talent with family support services
Developers lease space faster when amenities stand out
Parents gain peace of mind knowing their kids are close and cared for
Kids get real environments designed for play, growth, and wonder
But here’s the catch: the daycare space has to be done right. If it feels like an afterthought, it will function like one. That’s where design makes all the difference.
What Makes a High End Daycare Playroom Different?
At Kidandcad, we create magical, fully custom indoor worlds for children from immersive toddler towns to sculptural sensory zones and everything in between. When it comes to designing play spaces for workplace daycares, here’s what truly sets a premium space apart:
1. Design that Reflects the Office, Not a Basement
We design with aesthetics in mind natural tones, refined finishes, and materials that echo the sophistication of the workspace. Think Montessori meets boutique hotel lobby.
2. Zoned Layouts for Real Child Development
Active play, quiet rest, creative exploration each has its place. Our team creates intuitive zones that support how children move through their day, reducing overstimulation and chaos.
3. Fully Custom Fabrication (Made Right Here in New York)
Our amazing design team brings each concept to life, and every element soft play structures, reading nooks, foam sculptures is crafted in house with precision. From the first sketch to white glove installation, we control every step for unmatched quality.
4. Built-In Safety and Licensing Know How
We understand what regulators, parents, and operators look for. From rounded edges to ASTM compliant materials, we design with safety codes and daily wear and tear in mind.
parent struggles to work while managing energetic kids a vivid reminder why offices should offer on site daycares and play spaces so parents can focus while children thrive nearby
Why Developers Should Care About the Playroom
If you’re developing a mixed use space or modern office building, here’s why adding a thoughtfully designed daycare isn’t just a perk it’s a power move:
Stronger leasing packages for growing companies
PR ready storytelling about family first amenities
Differentiation in a crowded commercial market
Higher ROI by converting underused square footage into high value services
And let’s be honest: a beautiful playroom isn’t just for kids. It sends a message to parents, employees, and investors that you’re building for the future.
FAQs: What Clients Are Asking About Workplace Daycare Design
What’s the minimum space needed for a custom daycare playroom?
We’ve worked magic in as little as 1,000 square feet. The key is smart zoning and efficient design not just size.
Do you fabricate everything yourselves?
Yes. Our team designs, engineers, and fabricates all components in house at our New York facility. That means complete quality control and tailored designs that fit your exact space.
Can you match our brand or building style?
Absolutely. Whether your space is ultra modern or historic, we design play spaces that blend in beautifully and elevate the aesthetic.
How long does the process take?
Our design phase usually takes 3 to 4 weeks, with fabrication ranging from 12 to 15 weeks based on the project’s scale and complexity. Every stage is handled in house for precision and quality, right through to white glove installation.
Let’s Create Something Magical
We believe every child deserves a magical, intentional space and every parent deserves the peace of mind that comes with knowing it was designed by pros.
If you’re a developer, architect, or company thinking about integrating a daycare into your workplace let’s make it beautiful.
Because when your building includes spaces for families, it becomes more than just a workplace it becomes a community.


